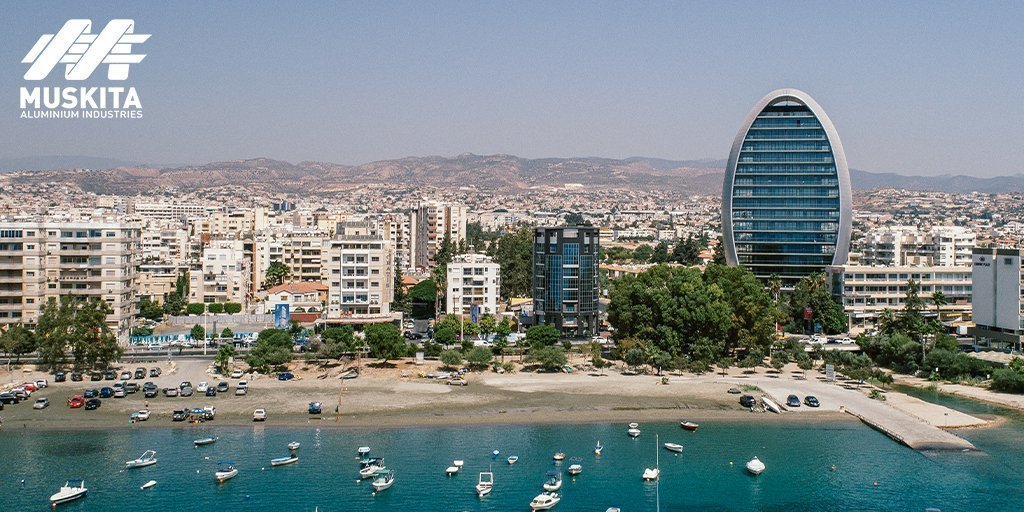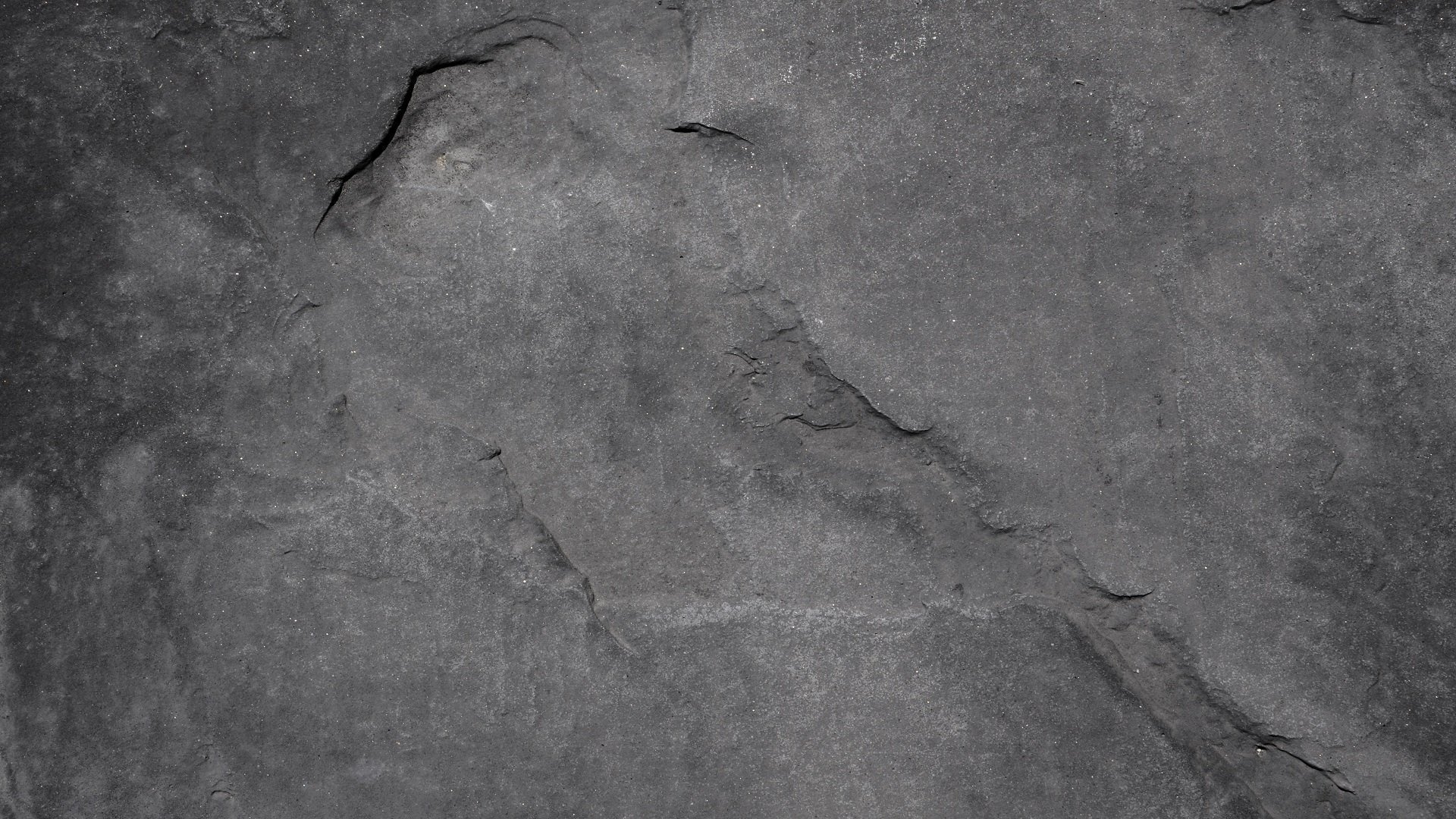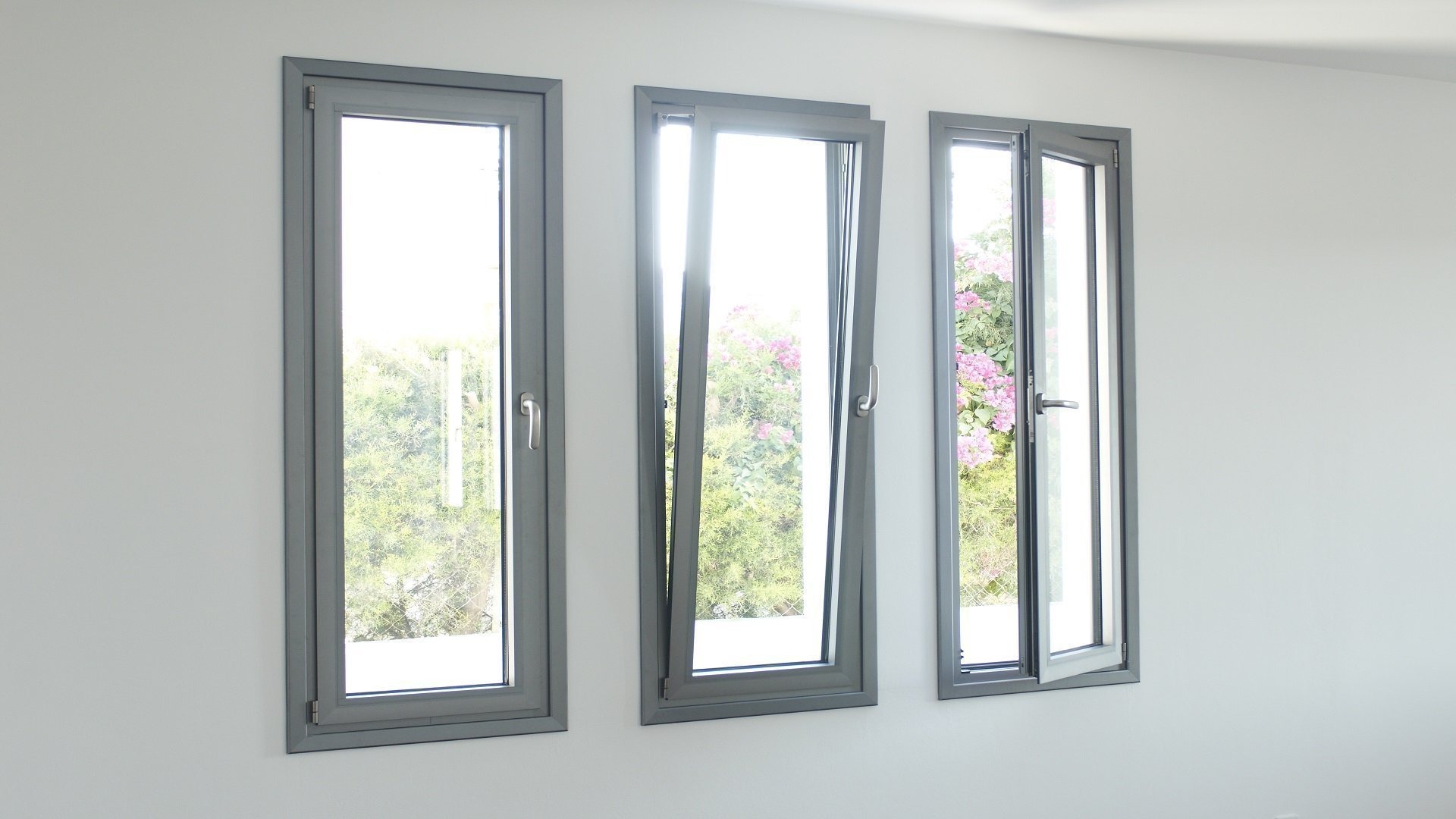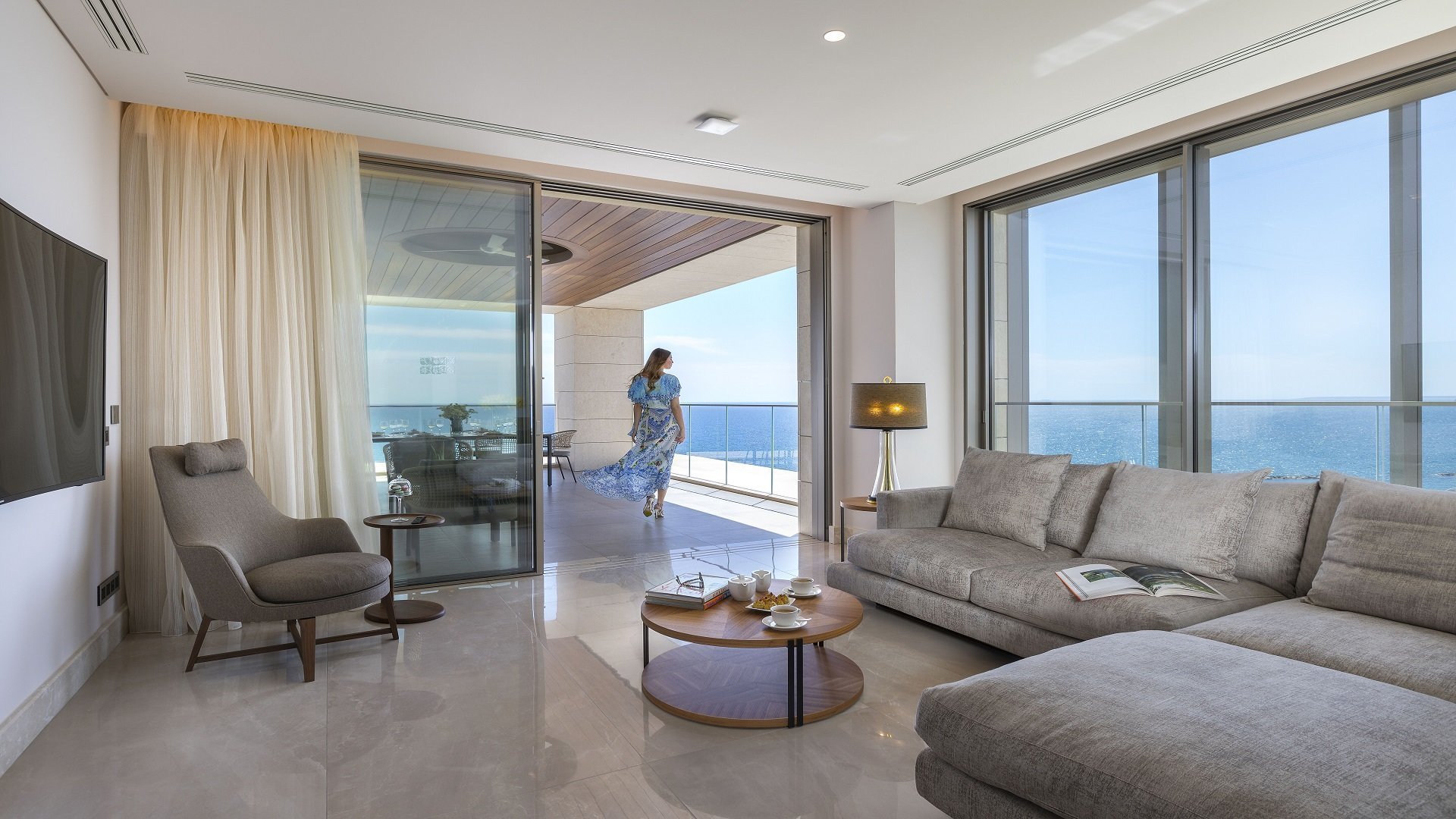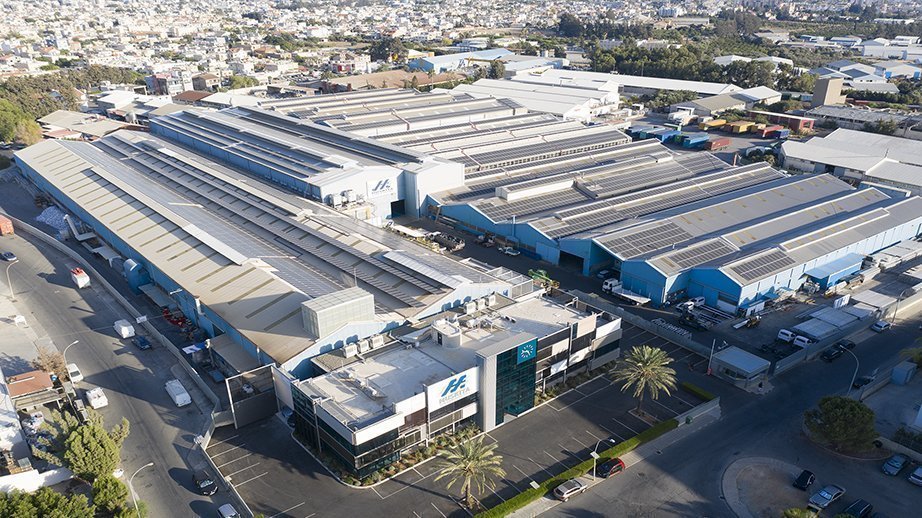Curved, organic forms are found from a very early age in the history of Architecture. Buildings like the Pantheon or the Colosseum are known for their huge sizes and perfectly curved shapes. Interpretations of such organic shapes are also found today with projects such as The Oval in Cyprus.
The Oval is the first high rise building in Limassol and its distinctive shape was inspired by the round pebbles found on shorelines creating a form that contrasts sharply with the rest of the cityscape. All office units at the Oval are configured to maximize sea views, while the building’s layout enhances natural light and cross ventilation, thus making it more energy efficient.
The façade of the building is covered by MU4200 Structural Glazing Curtain Walls and the system MU2075 Thermal for hinged windows. Sunlight, sky, cityscape reflect and are reflected on the glass surfaces, creating a continuous connection between the interior of the building and life in Limassol.
During the design process, special consideration was given to the movement of the sun and its relationship with The Oval’s outside shell, ensuring that maximum natural light would enter the building during the day while also offering protection from prolonged sunlight exposure. The selection of suitable curtain wall and glazing systems to respond to these needs was therefore of paramount importance.
The open plan lobby and the large outwards openings welcome guests under a curved dome. Besides the multitude of office spaces, The Oval hosts restaurants, conference rooms, outdoor yards and linear balconies at different levels. The curtain walls combine the consecutive spaces of the building, creating a smooth flow of movements through the spaces.
Architectural Design: WKK Architects, Atkins, Armeftis Associates, Cybarco
April 08, 2021

