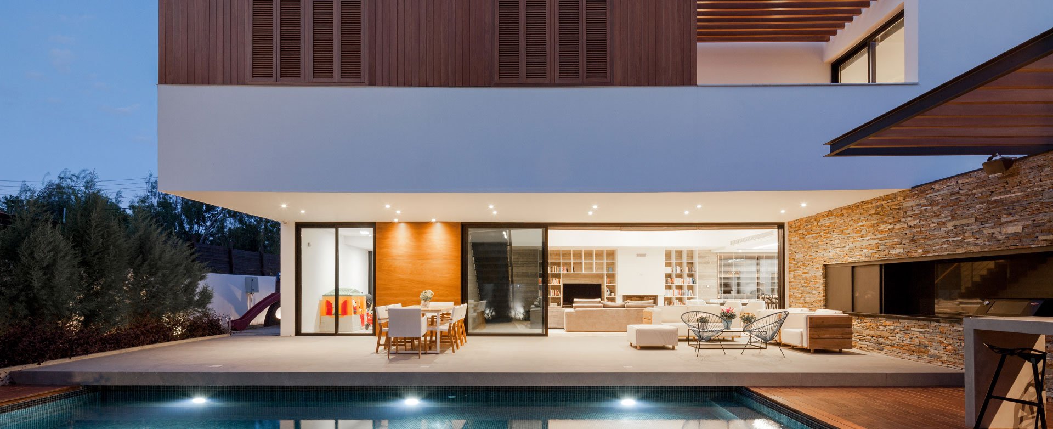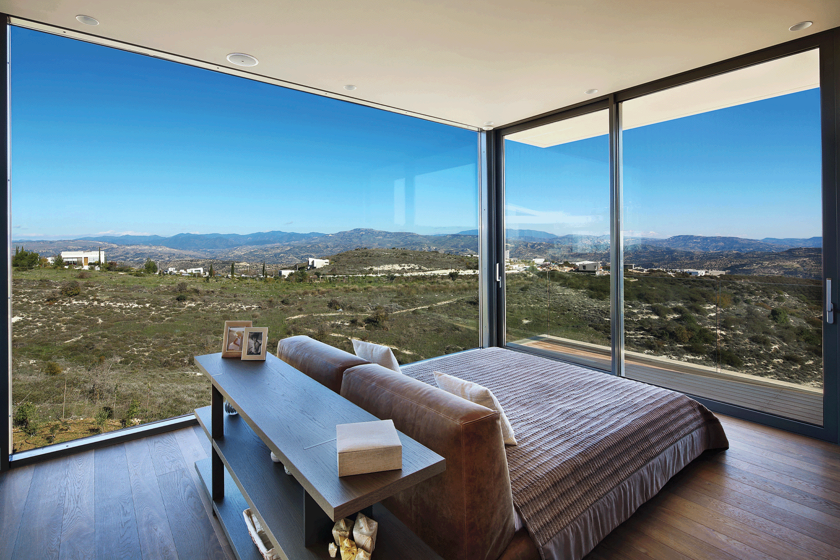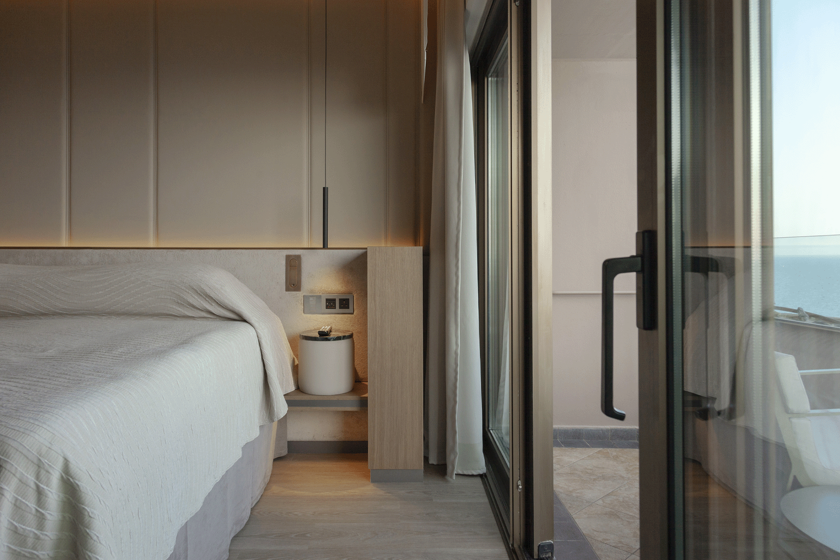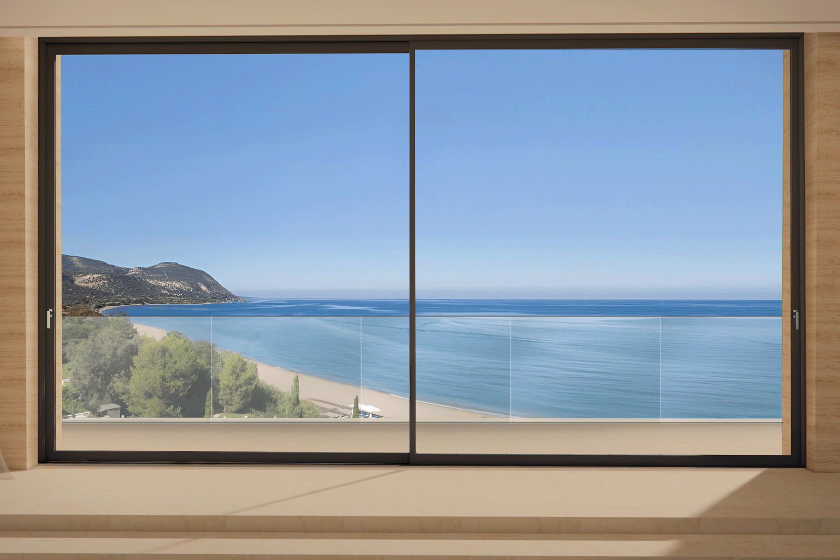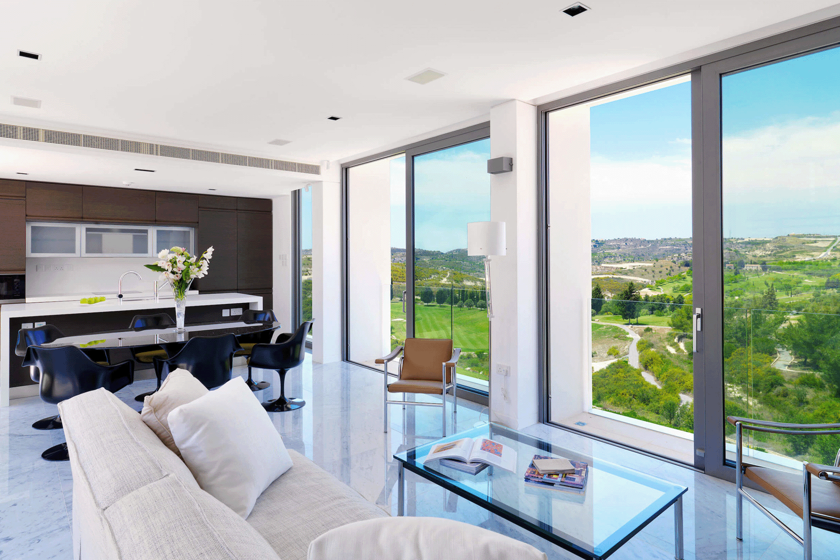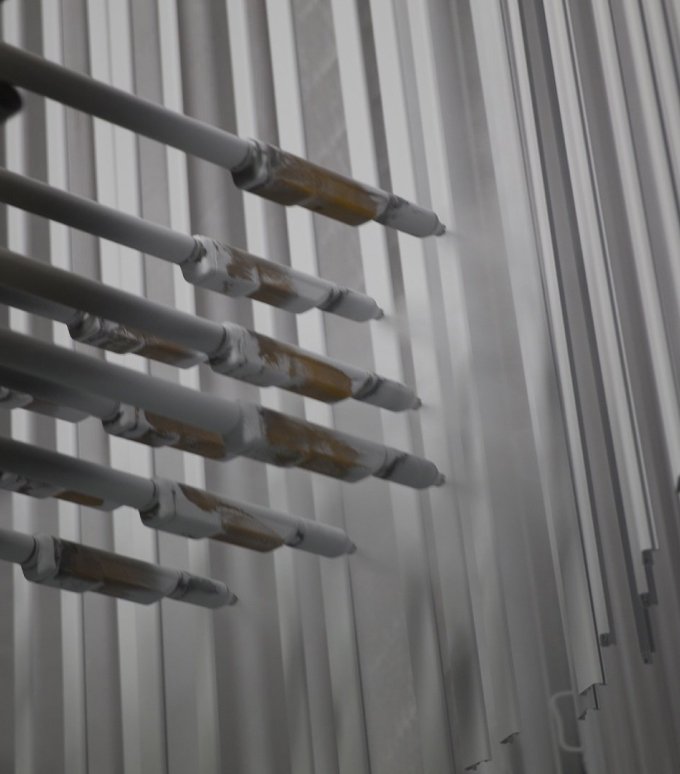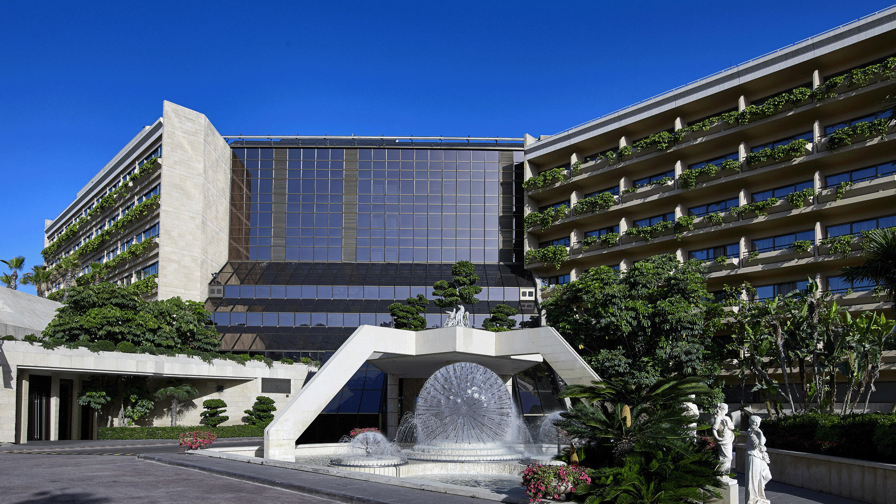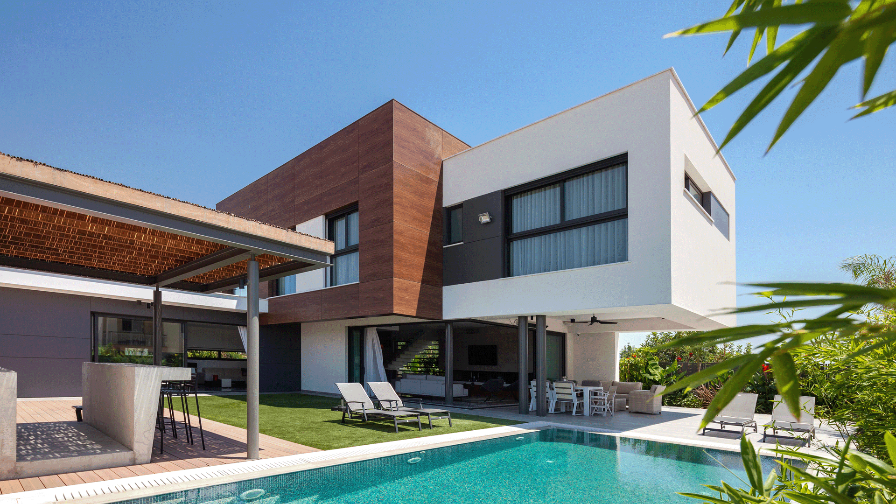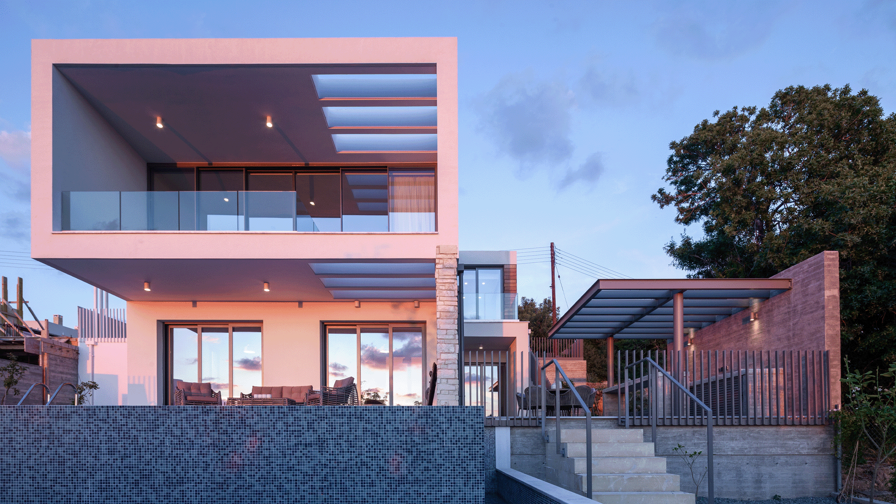Ultimate thermal system for versatility, functionality & very large openings
MU144 is the ultimate Sliding-Lift & Slide system designed for versatility and functionality, offering multiple design configurations and outstanding performance ratings. Its multitude of innovations and groundbreaking design make it ideal for constructing large as well as regular windows and openings, offering solutions for pioneering constructions.
MU144 is comprised of 3 systems and has been designed to provide the following options:
- MU144.91 Lift & Slide
- MU144.79 Lift & Slide
- MU144.79 Slide
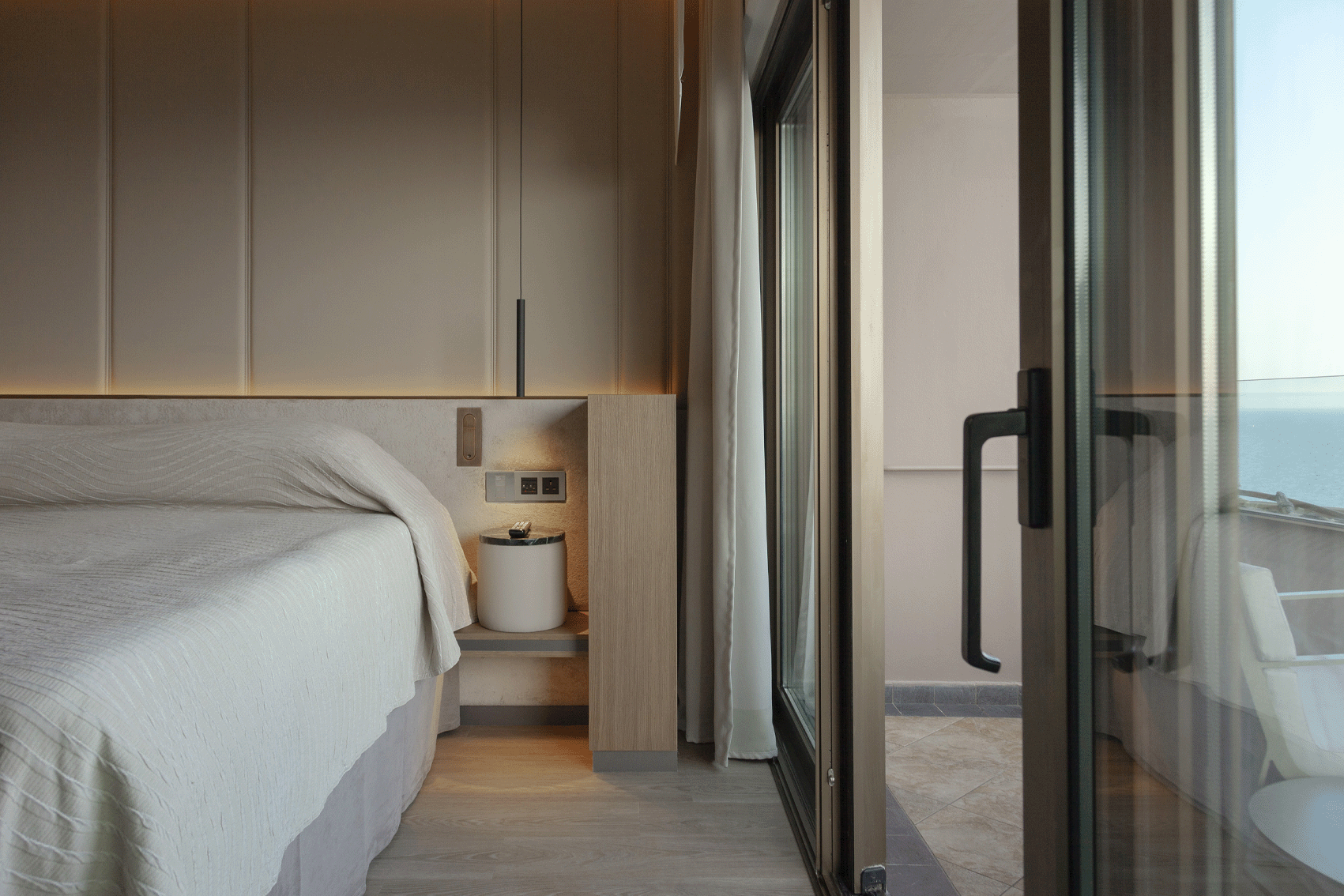
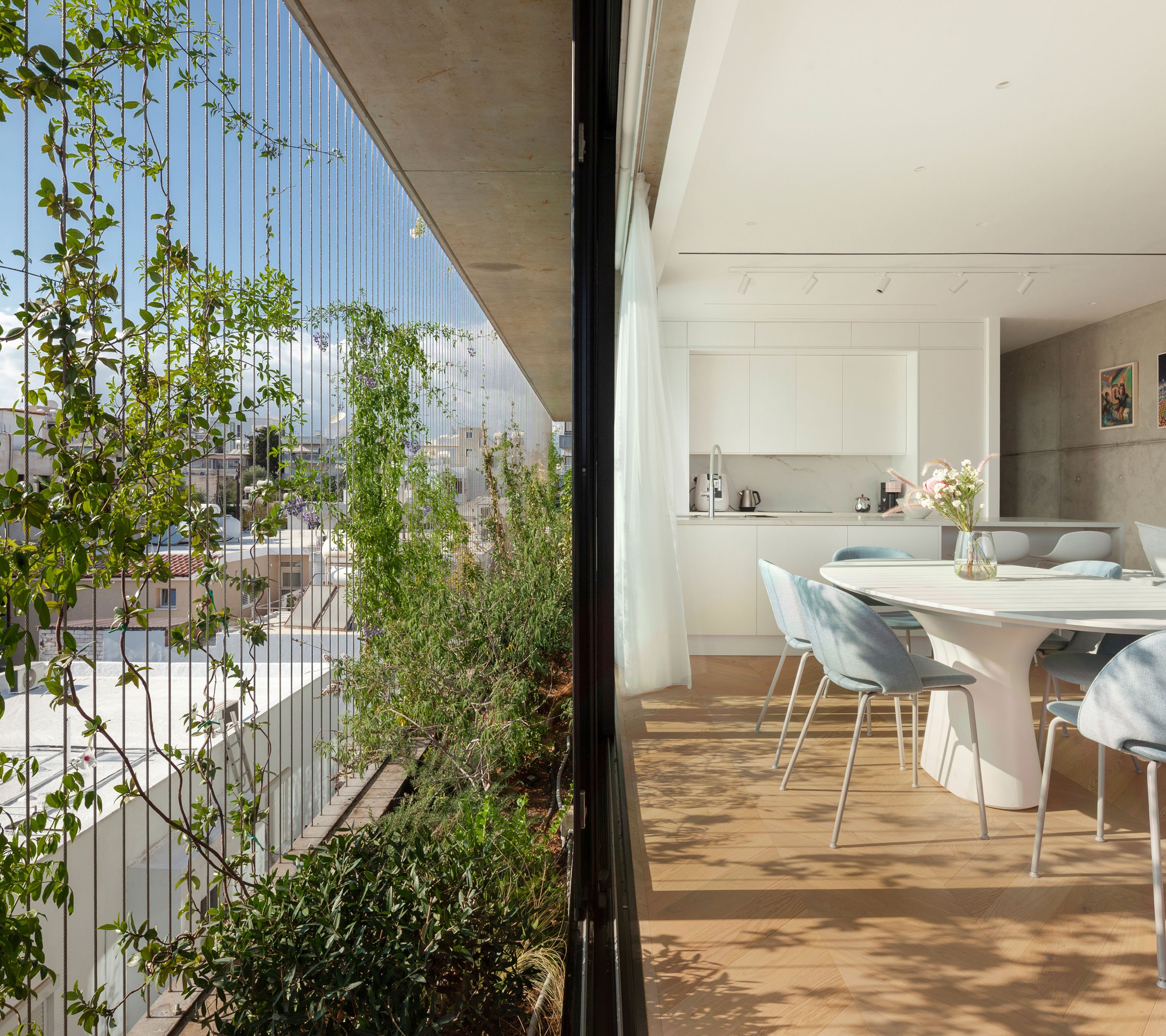
Technical Features & Solutions
- The highest energy efficiency ratings achieved with 34 mm wide polyamides, special insulating materials within the profile and specially designed concealed plastic inserts.
- Excellent sound reduction properties and top performances in water tightness and air permeability.
- Smooth sliding, easy cleaning and maintenance achieved with low, open, level driver.
- High security achieved with multiple locking points and high security customized hardware.
- Elegant solution for remote-controlled sliding – lift & slide configurations.
- Ability to construct sliding – lift & slide sashes weighing up to 400 kg per sash.
- Glazing up to 43 mm for maximum thermal insulation and sound reduction.
MU144 achieves excellent water drainage and water tightness even in extreme weather conditions due to:
- The special barrier and drainage fittings located under the vertical post profiles.
- The specially designed three-part track which has become the market standard for water drainage systems. The lower track consists of three different profiles, which due to their special design and drainage cavities enable easy drainage of water to the outside of the structure.
- Specially processed profiles utilize the width of the structure to achieve greater water flow to the outer chamber of the track and to the outside of the frame.
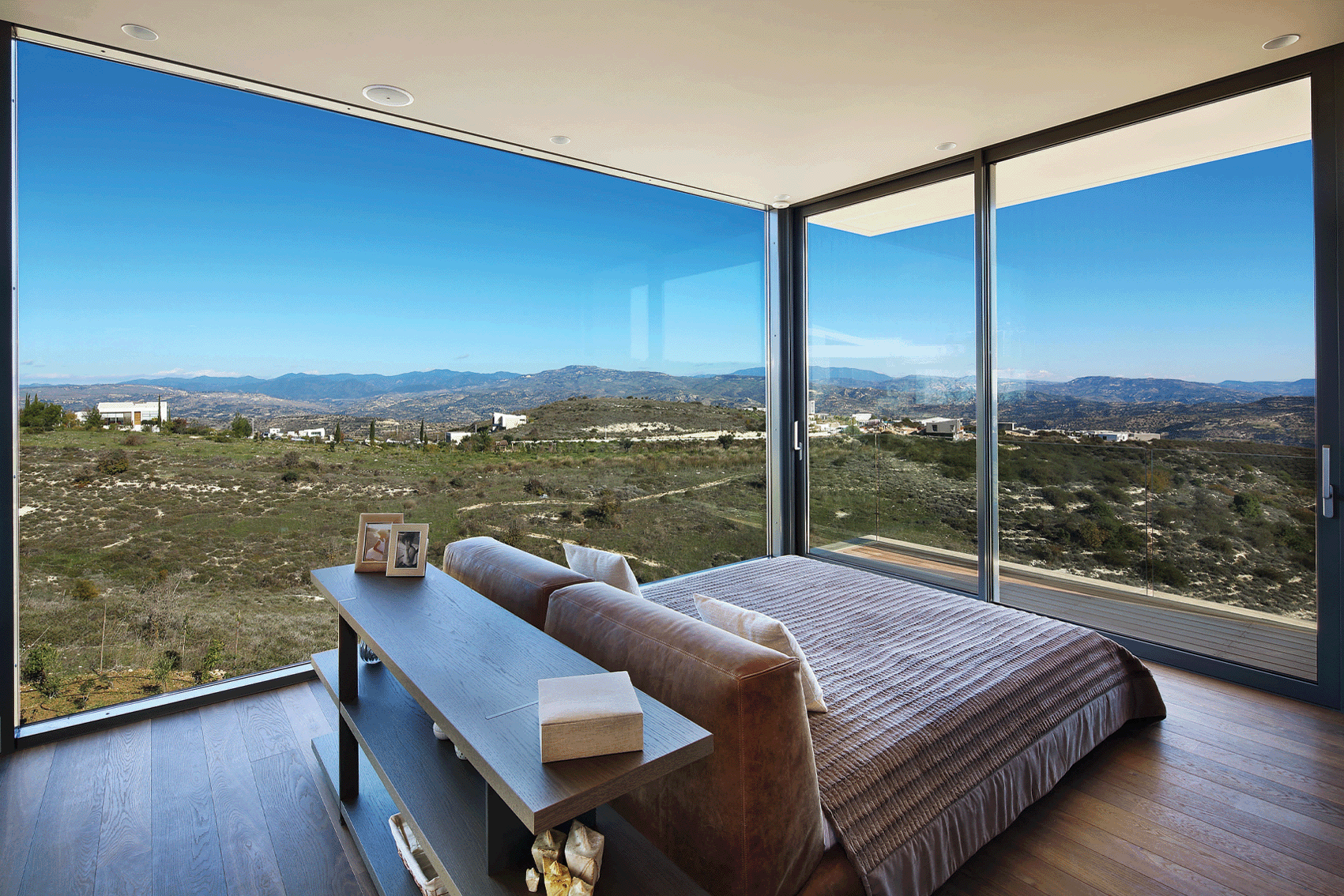
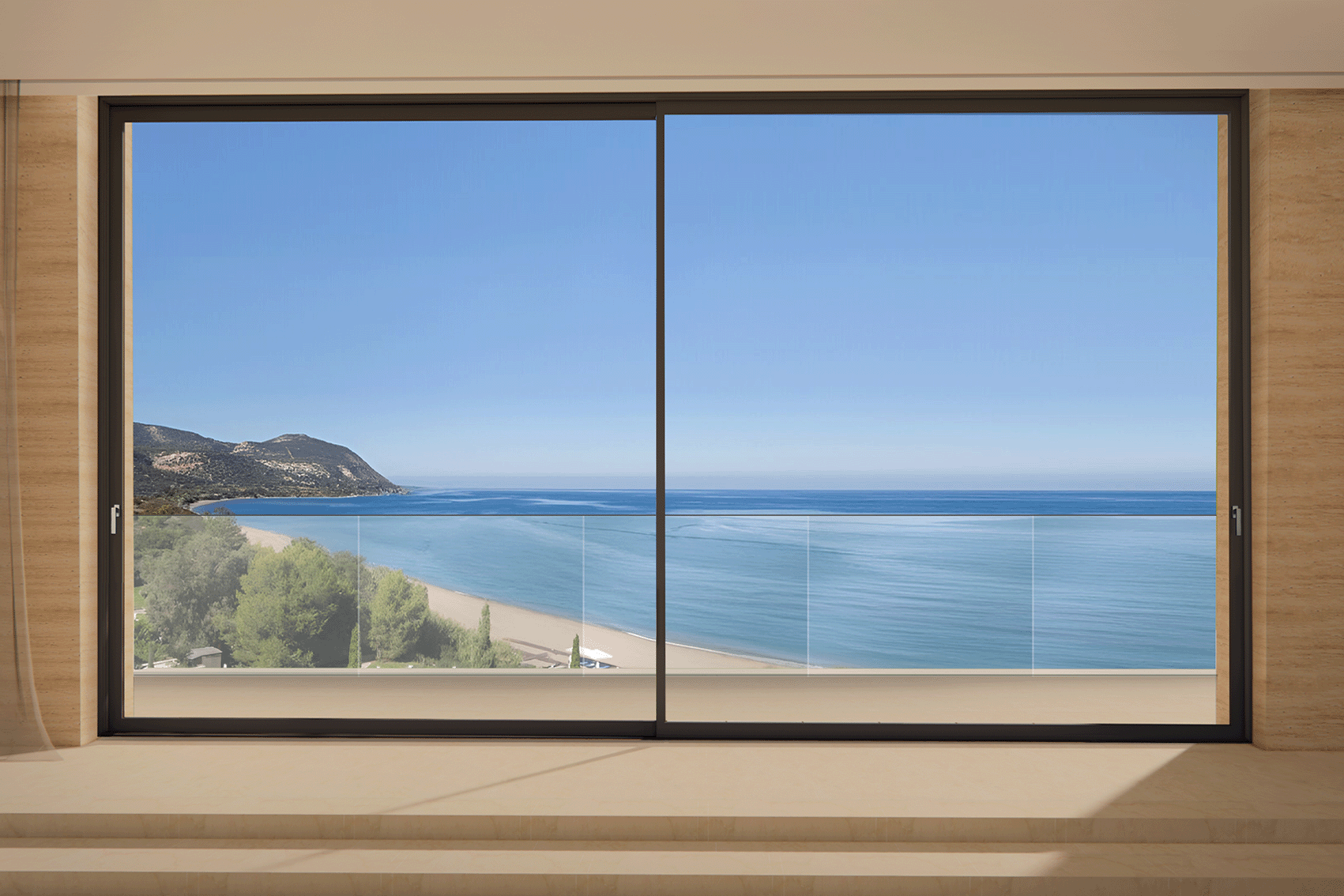
Vast design capabilities with solutions for every possible configuration:
- Choice of single, double, triple or quadruple roller guides provide the design flexibility to create large openings and to construct multiple sashes in a row.
- Construct corner frames without vertical posts, for unobstructed access and view.
- Integrate into wall and/or floor for slim-look applications.
- Specially designed track to accommodate fly screens provides seamless screen placement while utilizing less space.
- Ability to combine fixed and lift & slide sashes.
Ultimate thermal system for versatility, functionality & very large openings

Configurations
Vast design capabilities with solutions for every possible configuration. Construct corner frames without vertical posts, for unobstructed access and view.

Large Dimensions
Construct very large openings.

Slim
Offers slim 33.5 mm vertical post profiles.

Performance
Achieves the highest energy efficiency ratings with excellent sound reduction properties and top performances in water tightness and air permeability extreme weather conditions.

Automations
Elegant solution for remote-controlled configurations.
Technical Characteristics MU144.79 Slide / MU144.79 L&S / MU144.91 L&S
Rail Width
144 mm
Rail Height
41 & 50.5 mm
Sash Width
60 mm
Sash Height
79 / 79 / 91 mm
Interlock Section Width
33.5, 50 & 94 / 33.5, 50 & 94 / 33.5, 50 & 106 mm
Maximum Sash Weight
200 / 300 / 400 kg
Glass Options
Up to 43 mm
Performance & Classification MU144.79 Slide / MU144.79 L&S / MU144.91 L&S
Thermal Transmittance – Uw [W/(m²K)]
≥ 1.0
Sound Reduction
46 dB
Air Permeability
Class 3 / Class 4 / Class 4
Water Tightness
Class 4A / Class 8A / Class 8A
Resistance to Wind Load
Class C3 / Class C5 / Class C5
Configurations
Double Track


Triple Track

Quadruple Track

Corner Track

Downloads
Architects & specialists - technical data
Log In is required to access our extensive cad library

