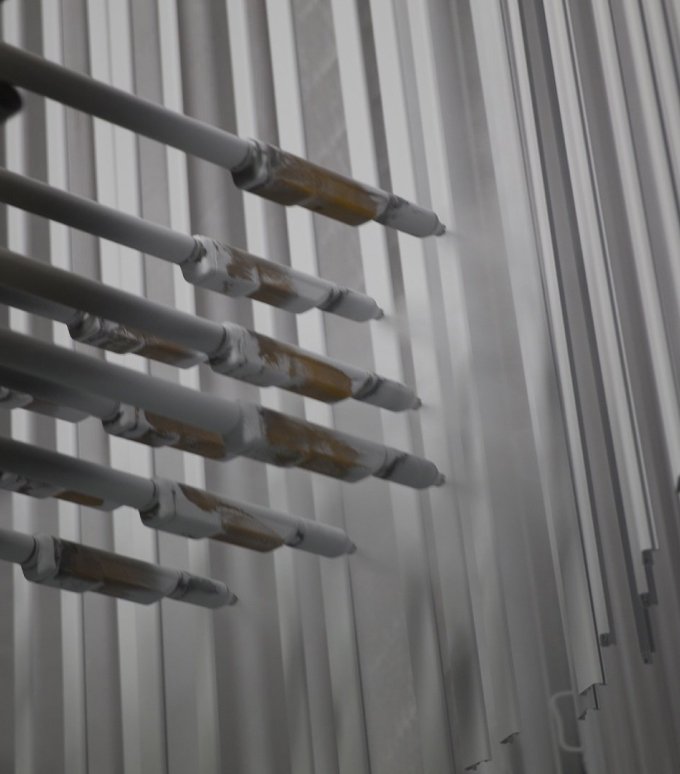Versatile solution for office & interior partitions
MU3900 Office is the new versatile, latest generation total solution for office and interior partitions.
System MU3900 Office is ideal for solutions that require advanced sound insulation and aesthetics. The system is characterised by its minimalistic linear design with thin aluminium caps as only visible profiles.
The system can be fitted with glass, wood or plasterboard panels and adjustable blinds can also be applied between the glass. Mounting is done on a concealed solid aluminium frame, secured with a modern, thin profile design. MU3900 Office is simple to construct with quick and easy installation, even in areas currently in operation without requiring any prior preparation.


Technical Features & Solutions
- Excellent sound insulation. Sound reduction of up to 45dB as indicated by external technical and scientific studies.
- Minimalistic modern design concept.
- Multiple paneling and glazing options, up to 12 mm thickness for panels and up to 8 mm thickness for glass.
- Various materials such as wood, glass or panels can be used for doors, as well as in combinations.
- Variable angle walls allow construction of any partition combination or configuration.
- Variable height partitions for open plan office layout.
- Specialized profiles for levelling of uneven floor and roof surfaces for correct installation of the upper and lower horizontal transoms.
Versatile solution for office & interior partitions

Performance
Excellent sound insulation, with reduction of up to 45 dB.

Modularity
Can construct any partition configuration, utilizing a multitude of materials for total design freedom.

Installation
Simple to construct with quick and easy installation, even in areas currently in operation without requiring any prior preparation via specialised levelling profiles for uneven floor and roof surfaces.
Technical Characteristics
Structure Thickness
82 mm
Glazing
Double
Performance & Classification
Sound Reduction
45 dB
Configurations
Doors & Fixed Panels

Downloads
Architects & specialists - technical data
Log In is required to access our extensive cad library











