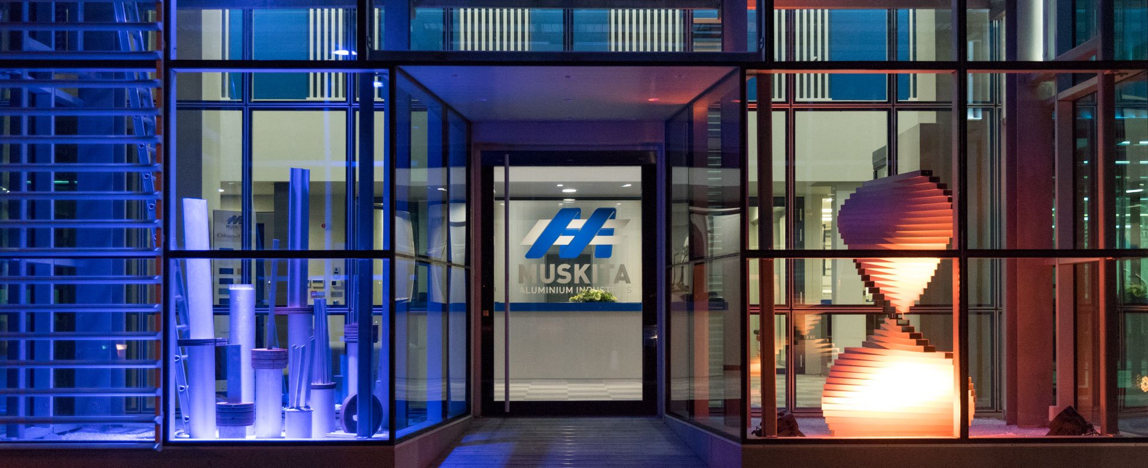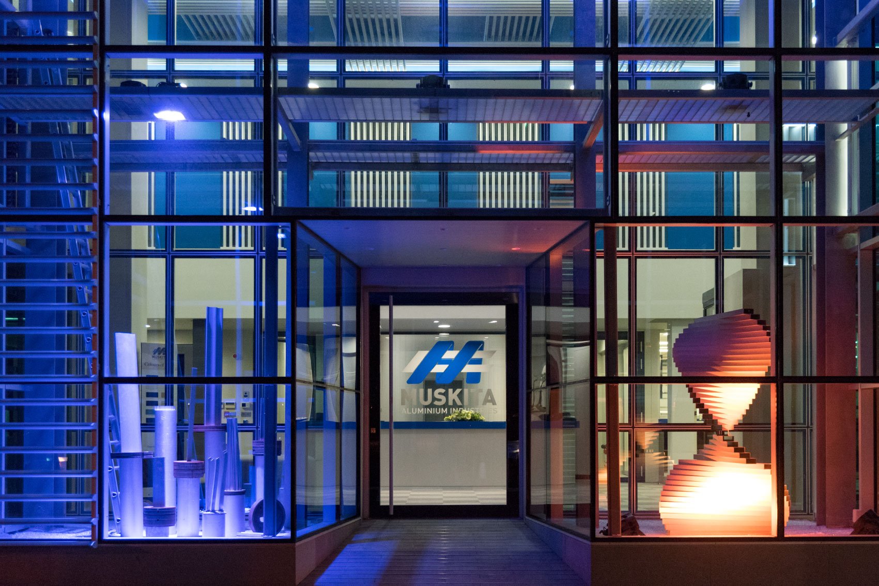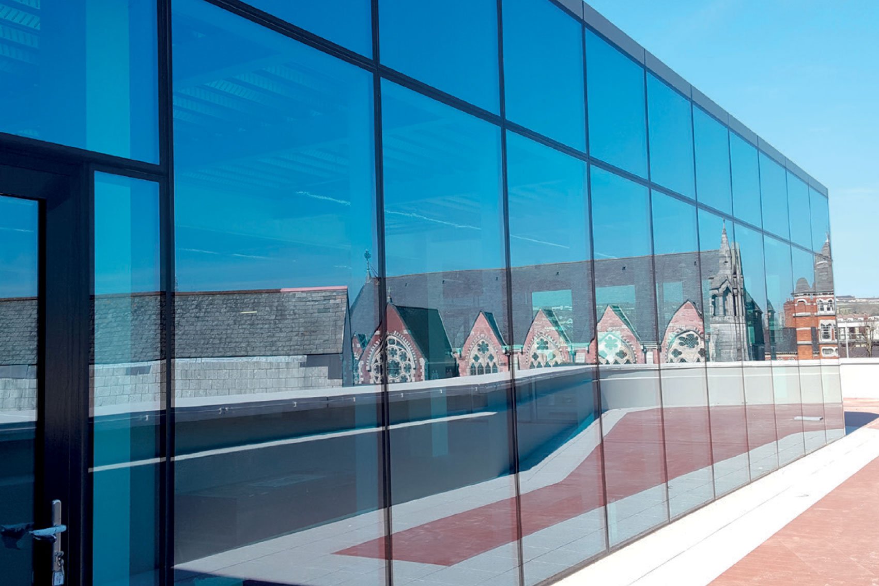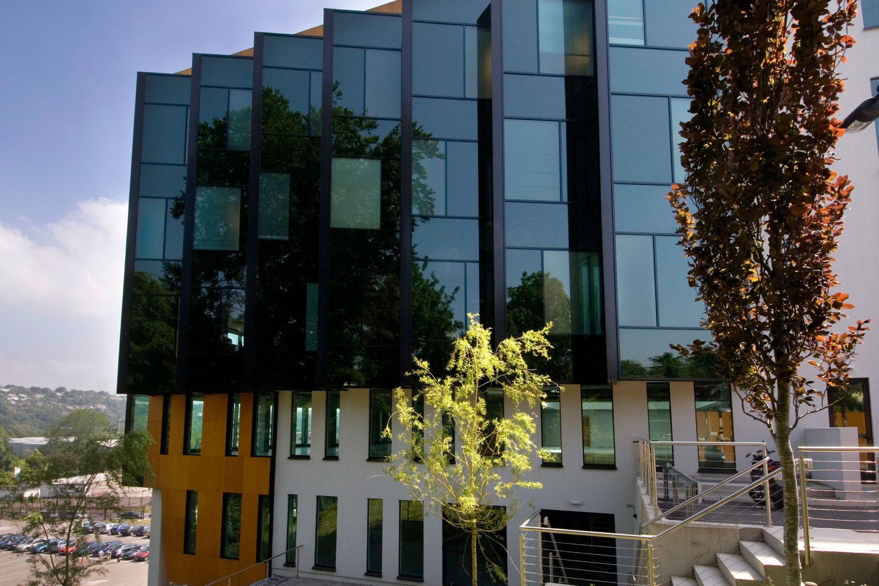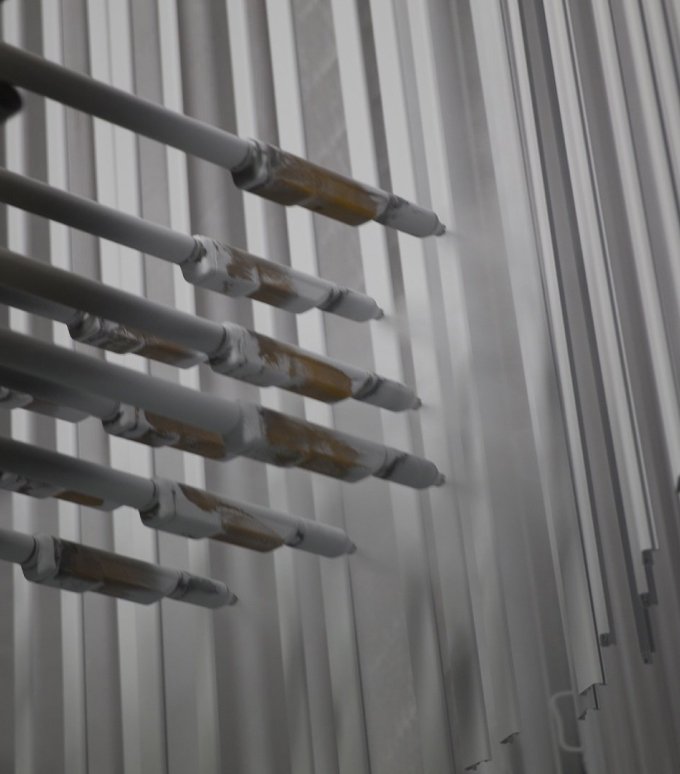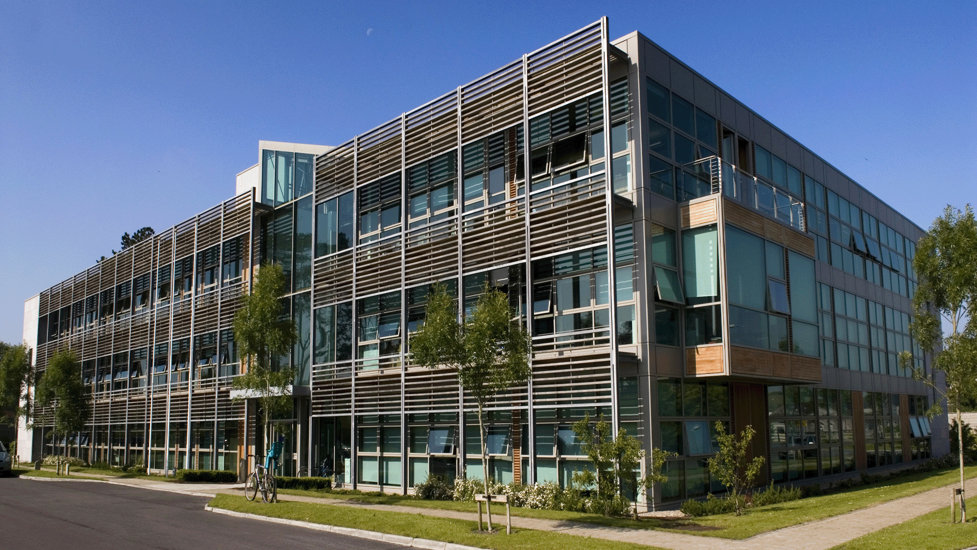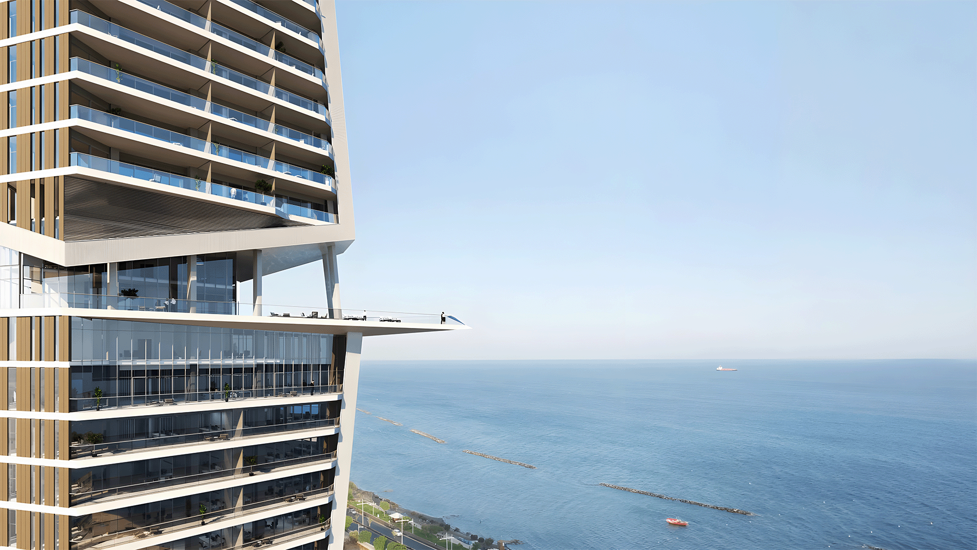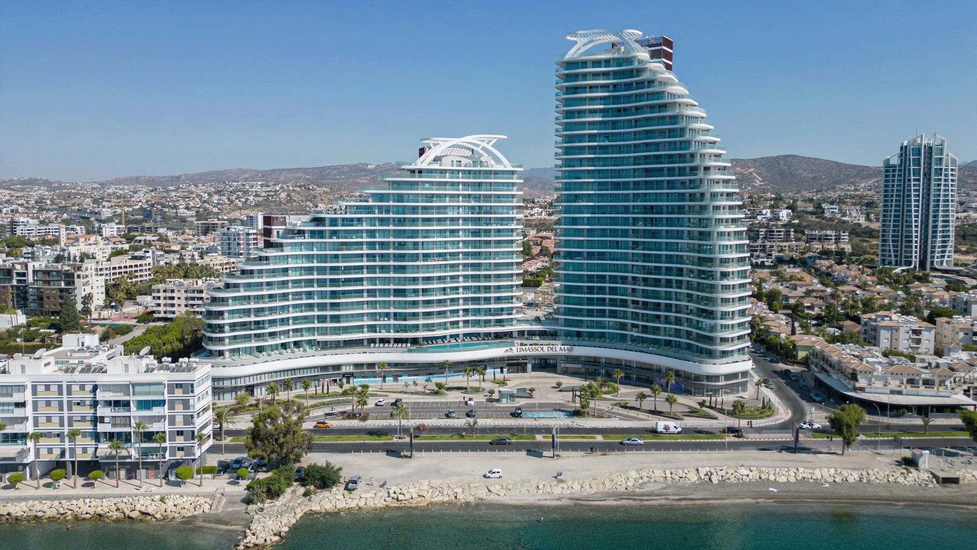As part of the MU800 series, MUSKITA’s most internationally renowned system with worldwide applications, MU800 Structural Glazing is the ideal curtain wall system for high-rise buildings for demanding architectural constructions. MU800 SG ensures maximum versatility, combining exceptional performances, durability and cost-effectiveness with a proven structurally sound record in the most demanding environments.
MU800 SG is a thermally insulated system engineered for fast and easy installation, with windows blending seamlessly with glass units creating beautiful building façades.
Only glass is visible on the external building façades as panes are fixed onto the façade frame using specialised structural silicone, offering a wide range of design solutions.
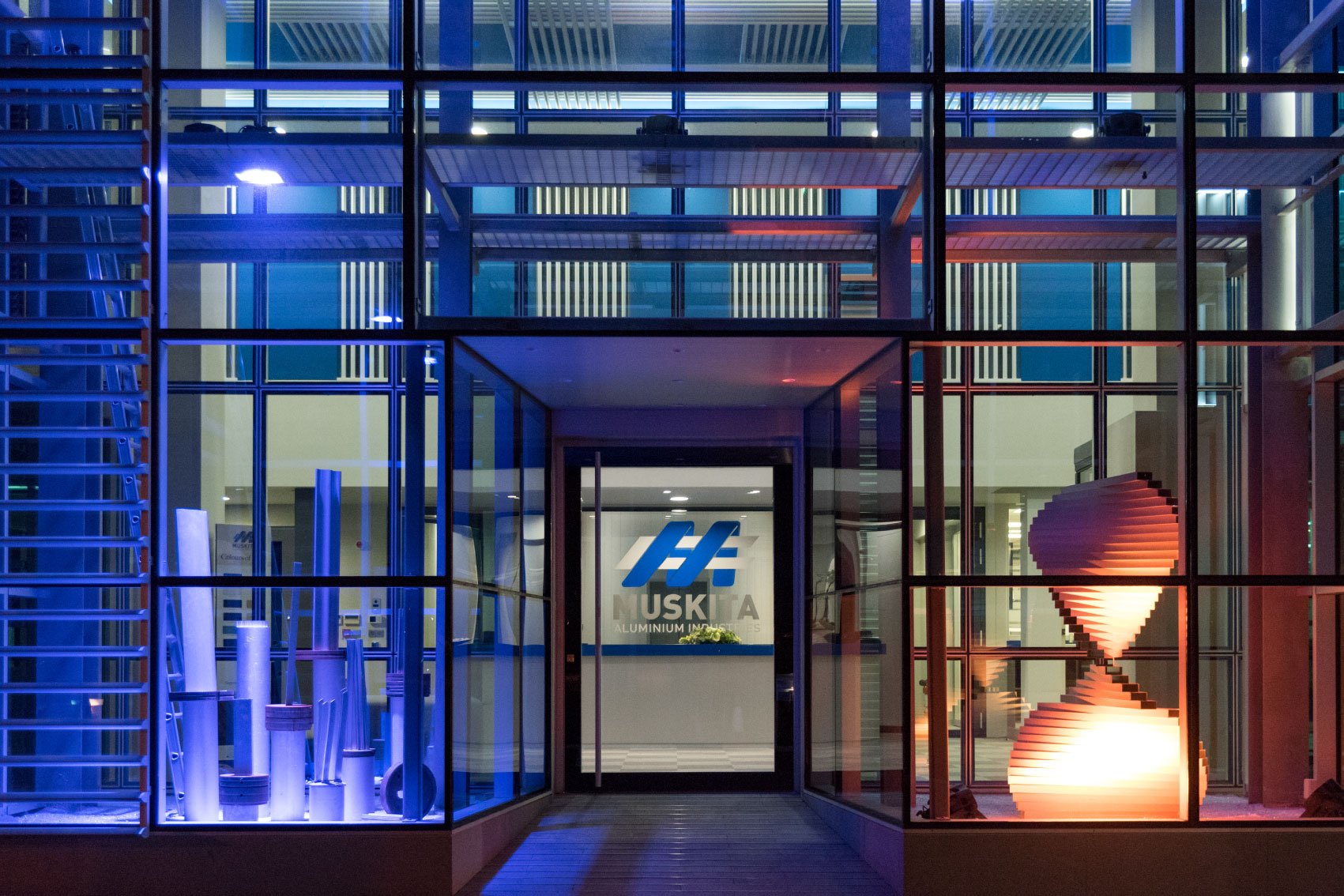

- The system is thermally insulated and “severe weather rated” by full size dynamic tests conducted according to CWCT UK test sequence and meets the strictest European and international standards achieving global commercial success from Northern Europe to the cyclonic South Indian Ocean.
- The system closes perimetrically with EPDM watertight gaskets, foam backing rods and structural silicone, achieving perfect air and water tightness, preventing the transfer of temperatures from the outside in and vice versa.
- Mullions are 55 mm hollow sections, providing very high resistance to wind pressure.
- The system is engineered for fast and easy fabrication and installation.
- MU800 SG is designed for entirely glass façades, with an external 21 mm sightline which contains a flush finish silicone joint.
- The system is available in a large range of mullion/ transom combinations and concealed reinforcers, offering design flexibility. Solutions range from low-rise, high-rise and large sloped/ inclined glazed applications and curved configurations while ensuring structural integrity.
- Potential broken glass panes can be replaced easily from the outer side.
- Top hung opening units that are fully integrated into load-bearing structure can be constructed.
- Concealed and inspectable wiring possibilities via transoms.
- Custom made solutions are offered for specific project requirements.
- Accommodates wide range of shading solutions and is compatible with the MUSKITA range of windows and doors.
- Metal and finishing directly from our own in-house production lines assures quality, fast deliveries and offers substantial cost reductions via mullion length optimization for value added engineering.
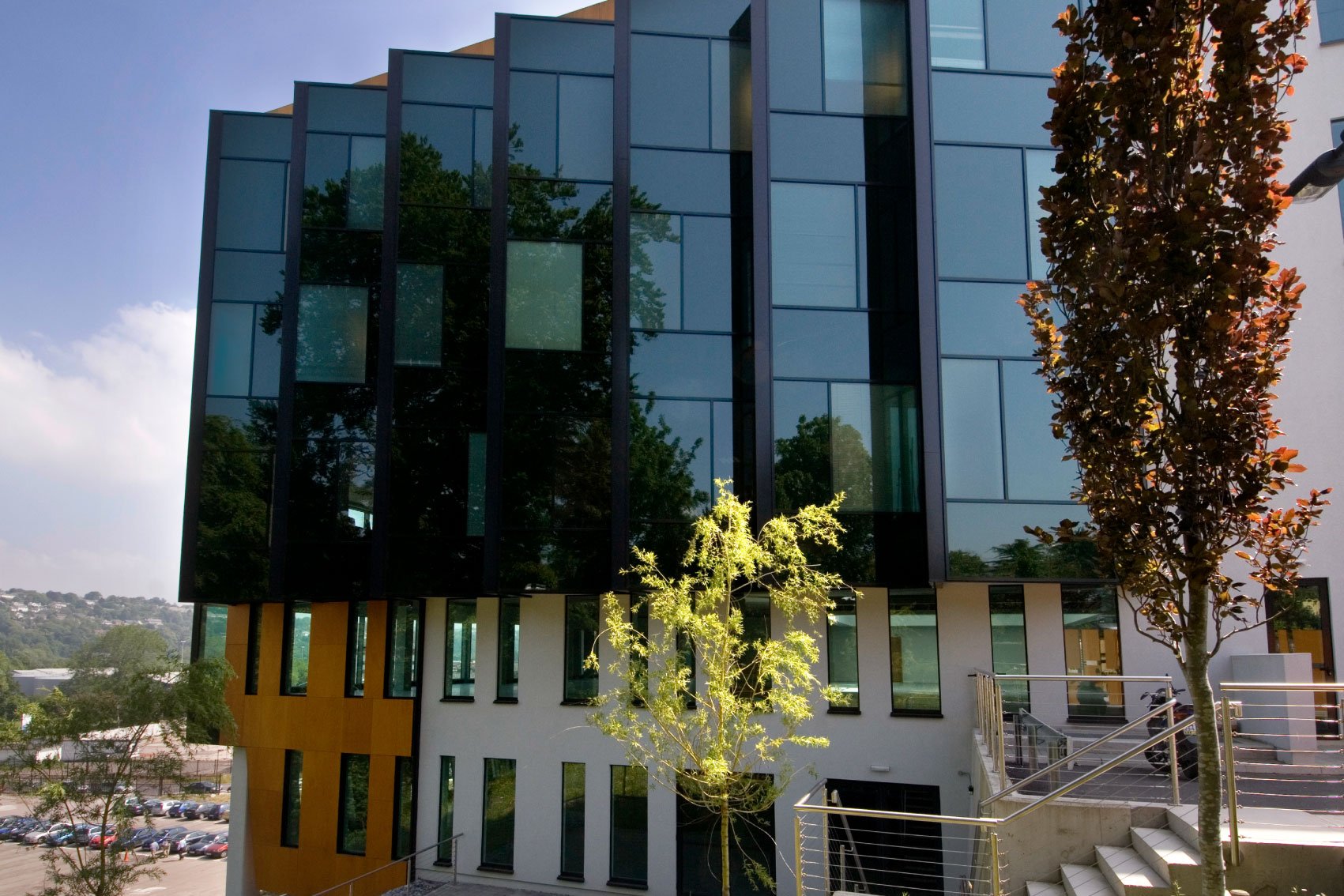
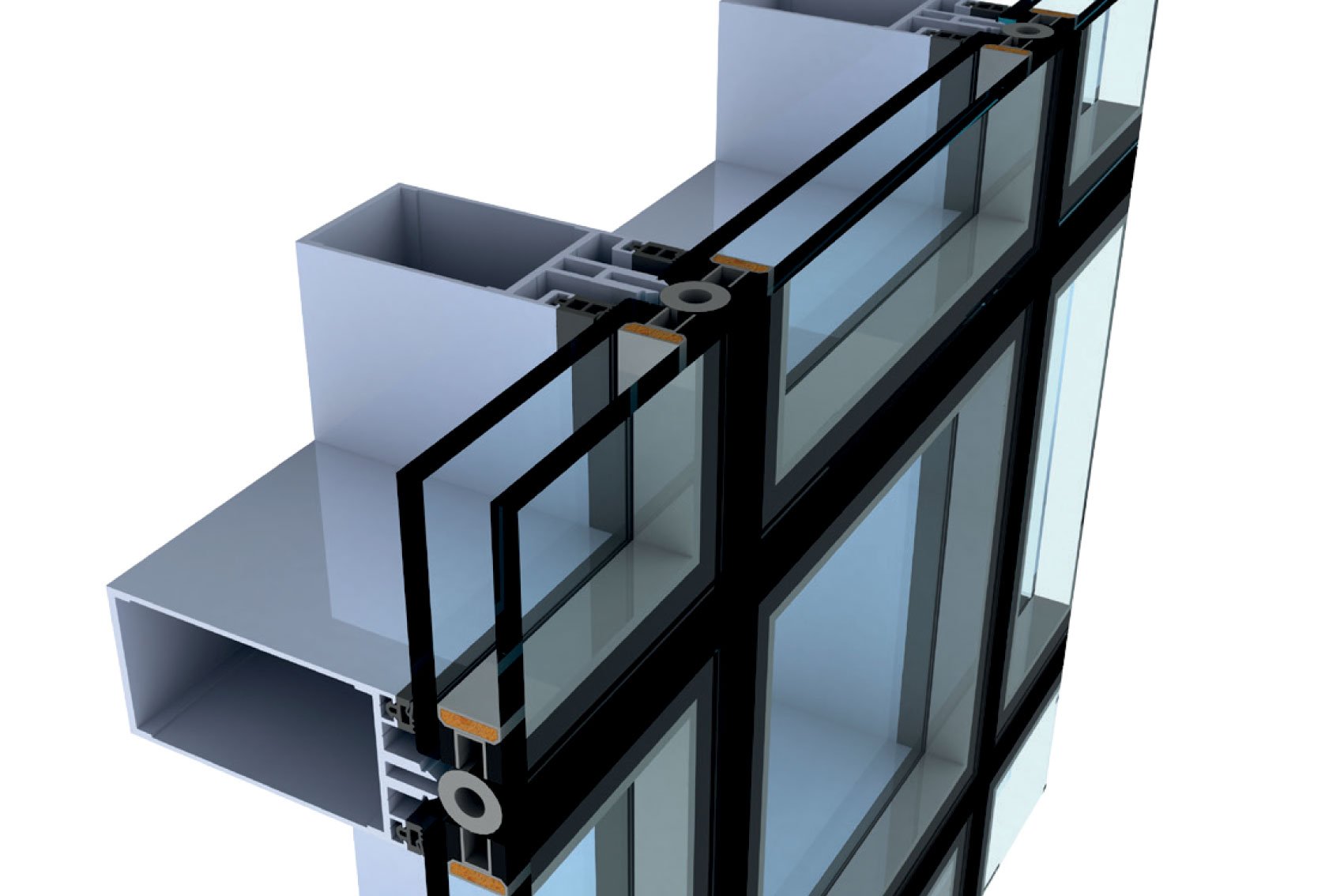
- MU800 SG can incorporate toggled sash inserts which give a smooth seamless finish between inserts and glass units.
- Insulated panel units are possible with the use of a specialised toggle profile which attaches to the perimeter of the panel.
- Mullions are interspaced at each floor so that each floor takes only the weight of its frames, which allows for better expansion and contraction.
- The system is engineered with the advantage of being flexible. It can move up or down, left or right, greatly reducing the impact of earthquakes. Movements from seismic loads on mullions and transoms are absorbed by the specialized support brackets of the system.
- Mullion fixing is achieved with aluminium brackets that are adjustable left or right and up or down. Brackets can be anodized or powder coated and steel brackets may also be used.
- Glazing units are retained securely into position on all 4 sides with specially designed toggle plates which slot into the channel in the glass unit.
- The system offers several auxiliary profiles for the upper and lower trim of vertical column profiles and special profile joints between floor slabs.
- The system is ventilated by the frame, mullions and transoms.
- Our technical support team offers shop drawings for large projects, detailed static, acoustic and thermal calculations, as well as installation guidelines and support to architects and specifiers.
Log In is required to access our extensive cad library

